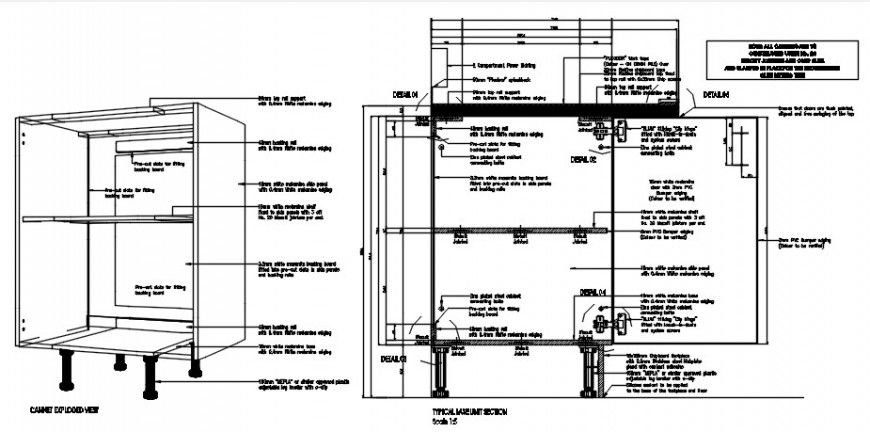Joints and connection blocks detailing 2d view CAD drawings dwg file
Description
Joints and connection blocks detailing 2d view CAD drawings dwg file that shows welded bolted joints and connections dteials along with dimension dteials and supporters details also included in drawings.
File Type:
DWG
File Size:
1 MB
Category::
Construction
Sub Category::
Construction Detail Drawings
type:
Gold
Uploaded by:
Eiz
Luna

