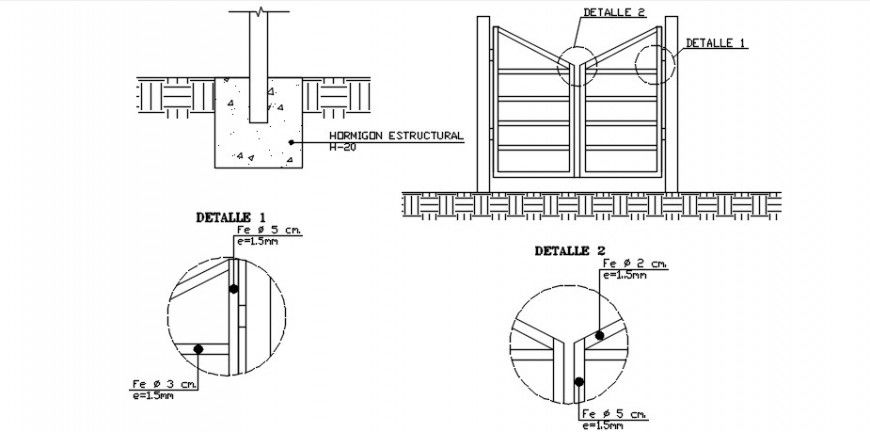Metallic gate 2d view CAD drawings details autocad file
Description
Metallic gate 2d view CAD drawings details autocad file that shows gate details along with supporters details and concrete masonry units details.
File Type:
DWG
File Size:
37 KB
Category::
Dwg Cad Blocks
Sub Category::
Windows And Doors Dwg Blocks
type:
Gold
Uploaded by:
Eiz
Luna
