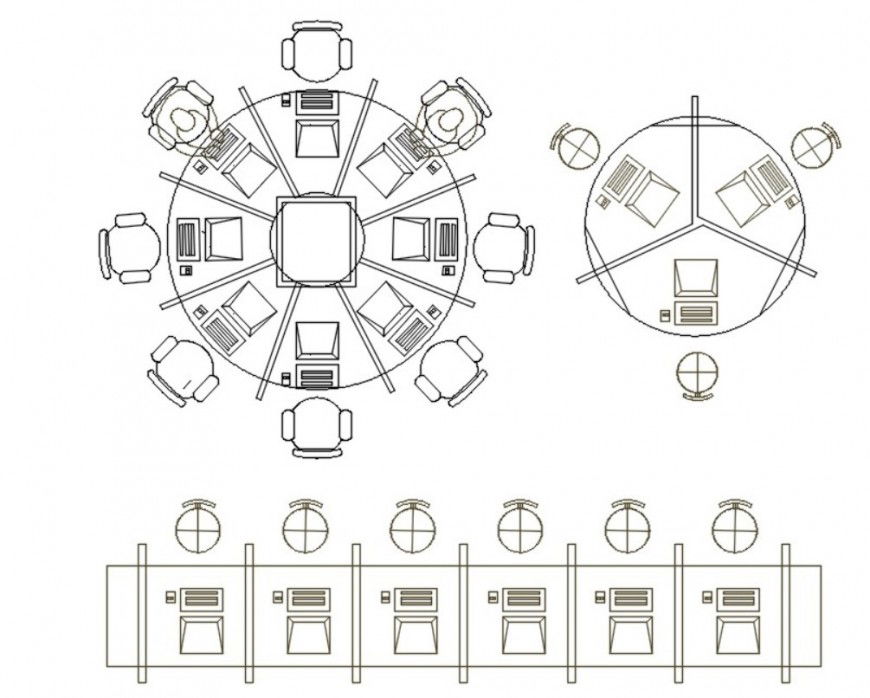Cad drawing of work station furniture detail
Description
2d cad drawing of work station furniture detail autocad file includes top elevation design, download in free work station cad blocks autocad software file and use for cad presentation.
Uploaded by:
Eiz
Luna
