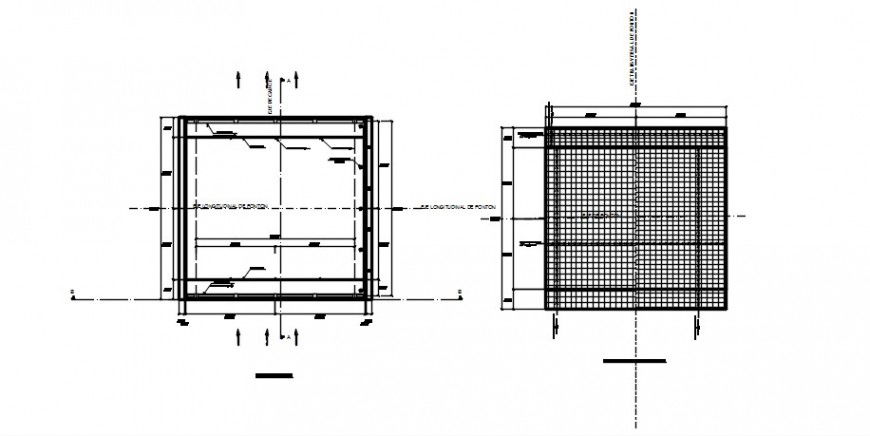Irrigation canal drawings detail 2d view AutoCAD file
Description
Irrigation canal drawings detail 2d view AutoCAD file that shows irrigation canal plan dteials along with dimension detials and section line dteials. Plumbing blocks details and different other details also included in drawings.
Uploaded by:
Eiz
Luna

