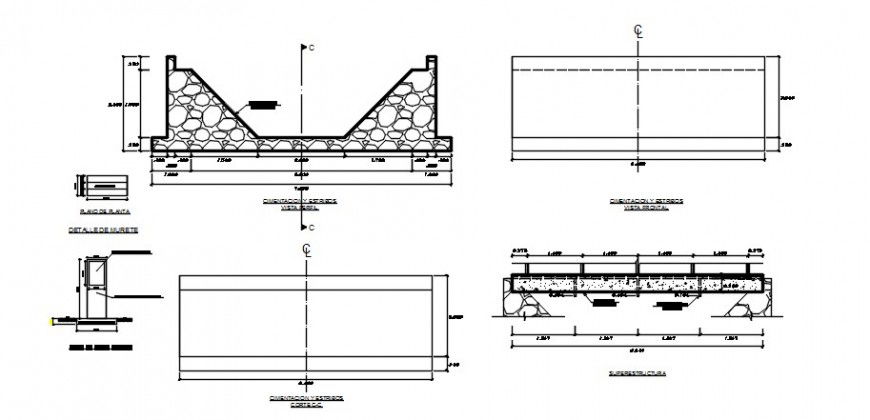CAD drawings details of irrigation canal blocks dwg autocad file
Description
CAD drawings details of irrigation canal blocks dwg autocad file that shows irrigation canal plan dteials along with dimension detials and section line dteials. Plumbing blocks details and different other details of bridge detailing and stone masonry units dteials also included in drawings.
Uploaded by:
Eiz
Luna
