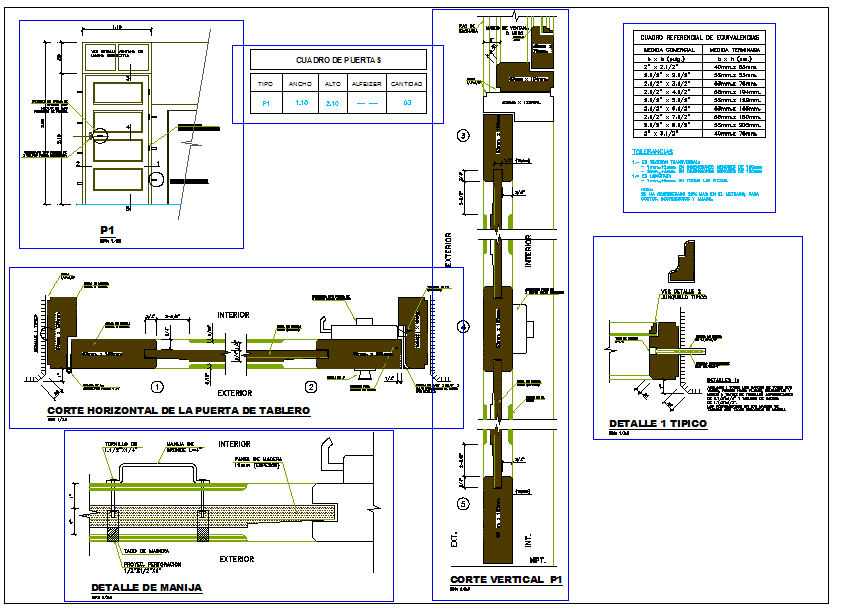Doors Frame Design
Description
Doors Frame Design DWG file, Doors Frame Design detail, Doors Frame Design Download file.
File Type:
DWG
File Size:
492 KB
Category::
Dwg Cad Blocks
Sub Category::
Windows And Doors Dwg Blocks
type:
Gold

Uploaded by:
john
kelly

