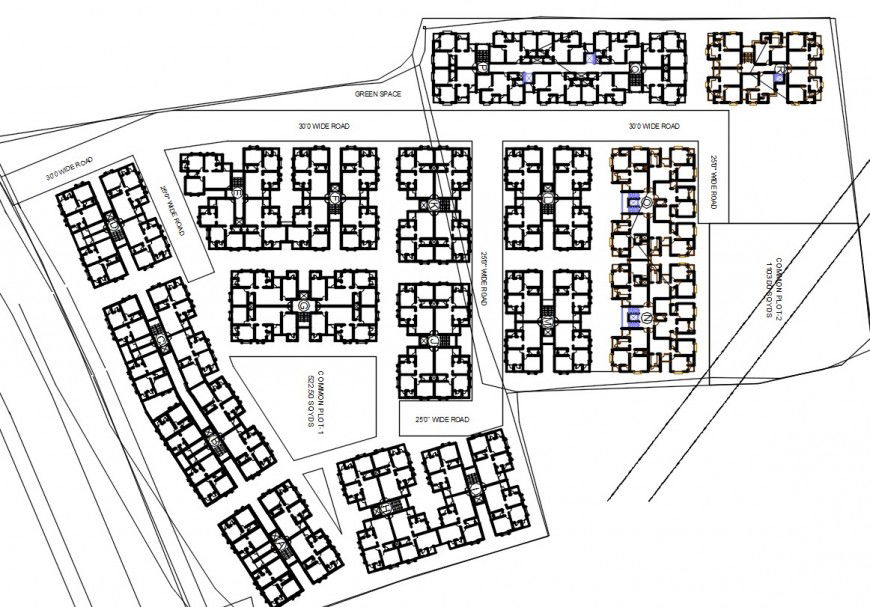2 d cad drawing of common plot Auto Cad software
Description
2d cad drawing of common plot autocad software detailed with various plans with green space on all the sides and wide road and common plot been described in the drawing.
Uploaded by:
Eiz
Luna

