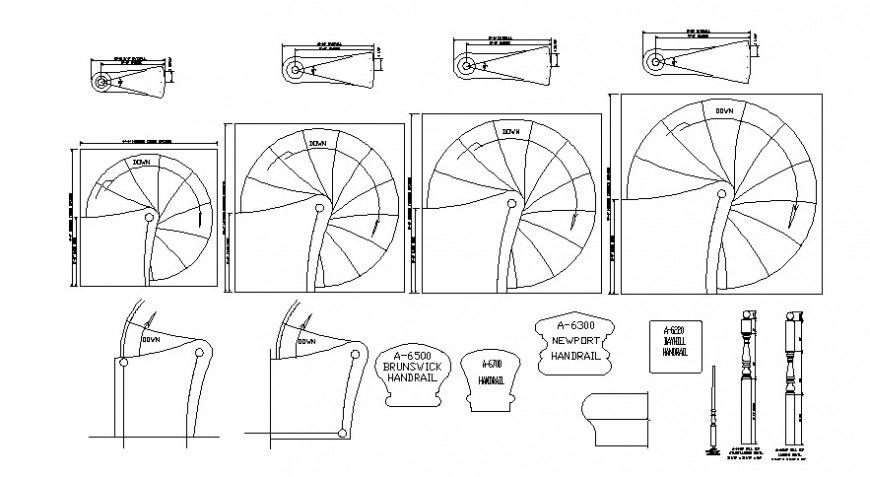2 d cad drawing of a top view of staircase railing Auto CAD software
Description
2d cad drawing of top view of staircase railing autocad software detailed with long connected wall towards down with round stair case with railing described with description and dimenion been given for the drawing.
Uploaded by:
Eiz
Luna

