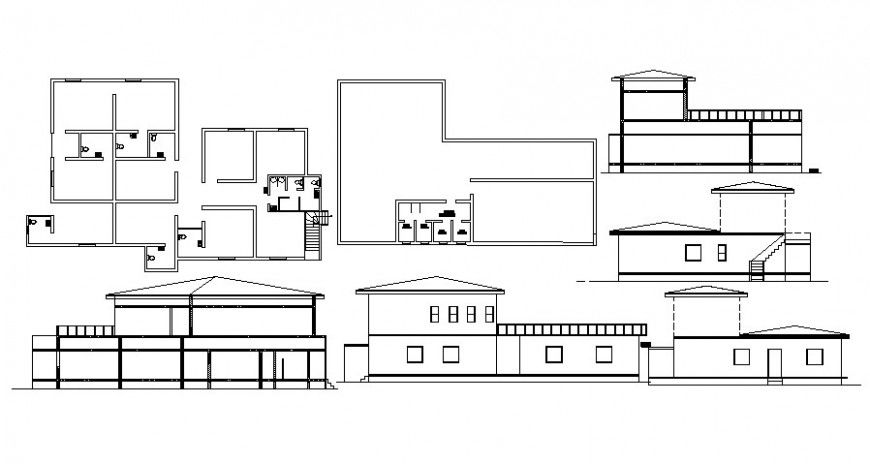2 d cad drawing of staff exterior plan Auto Cad software
Description
2d cad drawing of staff exterior plan autocad software detailed with rough plan with doors and windows been assigned and other plan with common area and exterior given with doors and windows and roof plan with car parking area and other ventilation windows seen in drawing
Uploaded by:
Eiz
Luna
