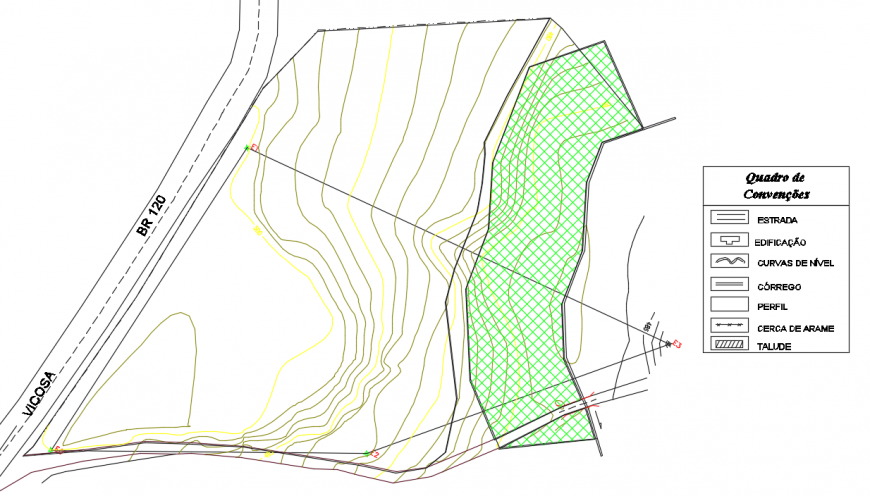Board of Conventions & map Design drawing Detail
Description
Board of Conventions & map Design drawing Detail, Board of Conventions & map Design drawing Detail Download, edification, level contours, stream, profile, wire fence, farms etc detail
Uploaded by:
Eiz
Luna

