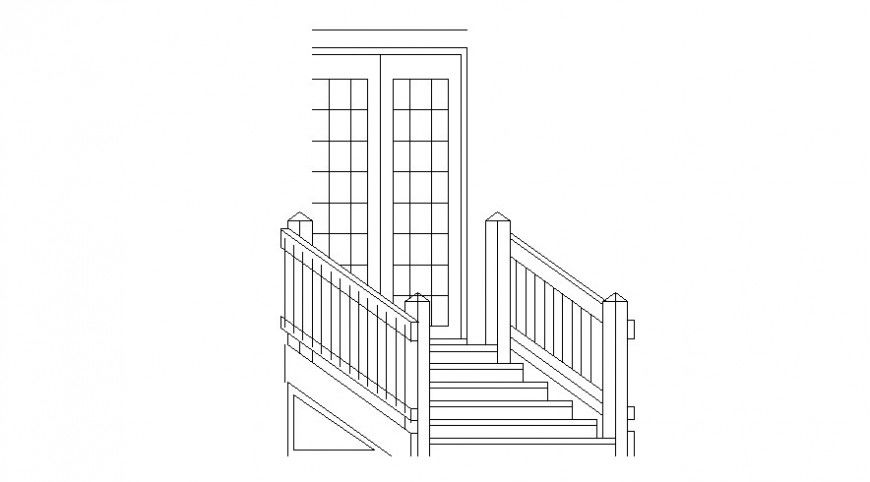2 d cad drawing main entrance entry view Auto Cad software
Description
2d cad drawing main enterance entry view autocad software detailed with staircase and handarm and main door with glass panel with wood material been given in drawing.
File Type:
DWG
File Size:
5 KB
Category::
Dwg Cad Blocks
Sub Category::
Windows And Doors Dwg Blocks
type:
Gold
Uploaded by:
Eiz
Luna

