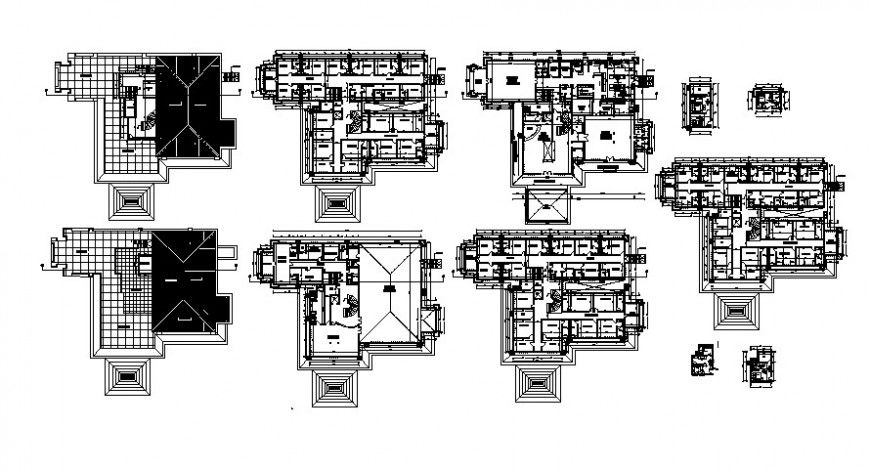2d cad drawing with main block plan with furniture
Description
2d cad drawing with main block plan with furniture autocad software detailed with plan and work and inquiry counter and manager office and separate office cabins, toilet area for both ladies and gents separately and other detailes been given with description.
Uploaded by:
Eiz
Luna
