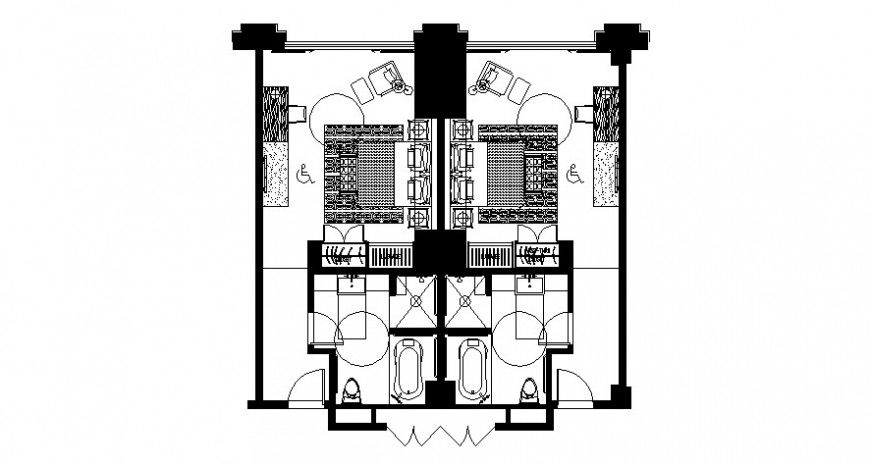2 d cad drawing of standard Auto Cad software
Description
2d cad drawing of standard autocad software detailed with with one bedroom with luxury coach and bath tub toilet area and dressing area and tv unit area and two same flats with master bedroom plan
Uploaded by:
Eiz
Luna

