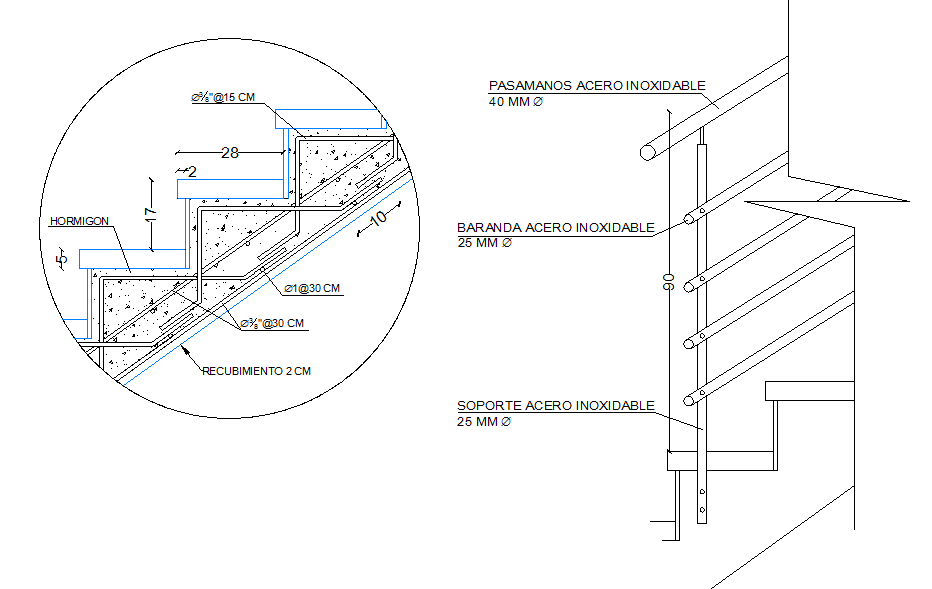Stair Detail
Description
Stair Detail Design, Stair Detail DWG File, Stair Detail DWG File. This design Draw in autocad format.
File Type:
DWG
File Size:
171 KB
Category::
Mechanical and Machinery
Sub Category::
Elevator Details
type:
Free

Uploaded by:
Harriet
Burrows
