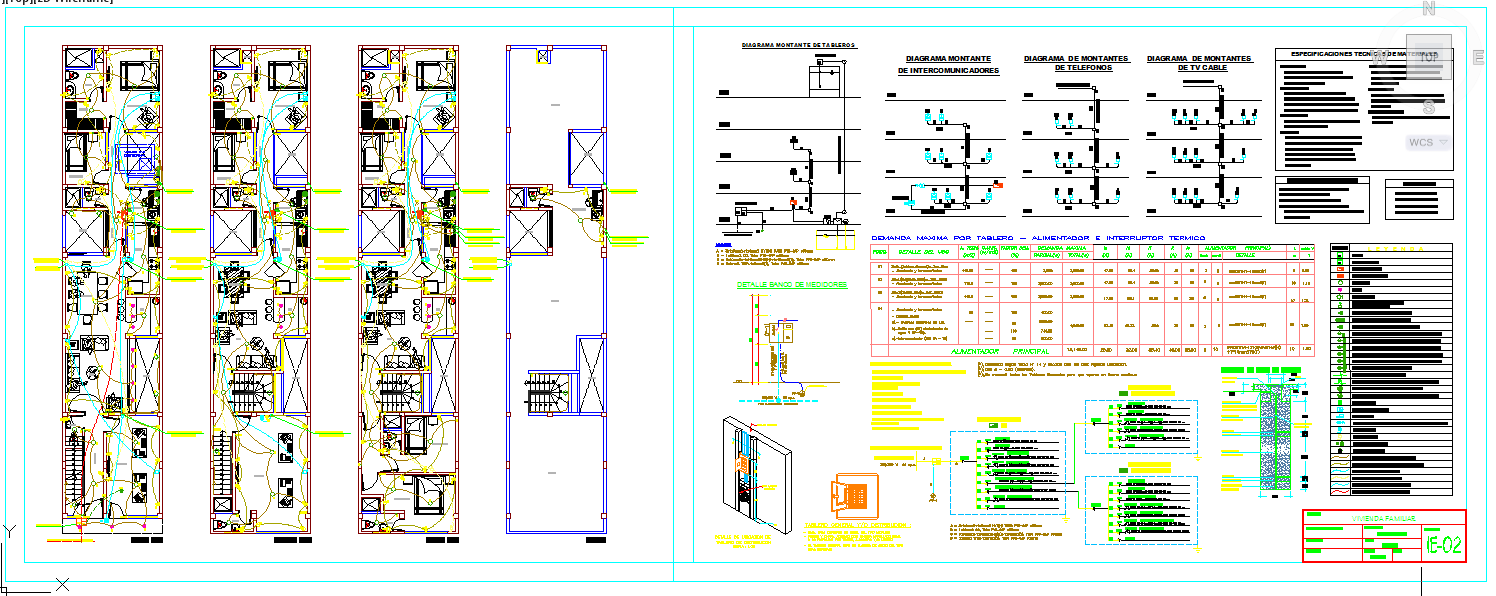House Electrical Lay-out Design
Description
House Electrical Lay-out Design detail file. An electrical drawing, is a type of technical drawing that shows information about power, lighting, and communication for an engineering or architectural project.House Electrical Lay-out Design DWG File.

Uploaded by:
Jafania
Waxy
