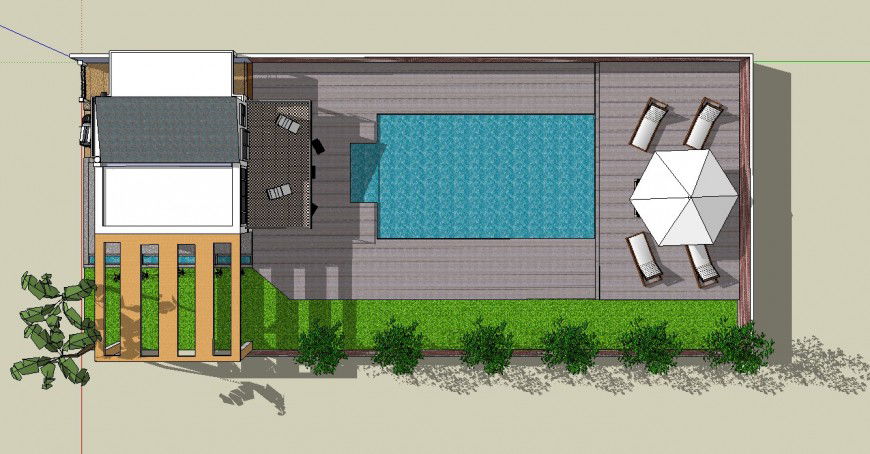3d top view of modern house project
Description
3d top view of modern bungalow design in sketch up file it's a 2 story floor detail includes compounder wall, landscaping design, swimming pool, dining area, and use tree blocks, and furniture blocks, for improve the presentation in sketch up file.
Uploaded by:
Eiz
Luna

