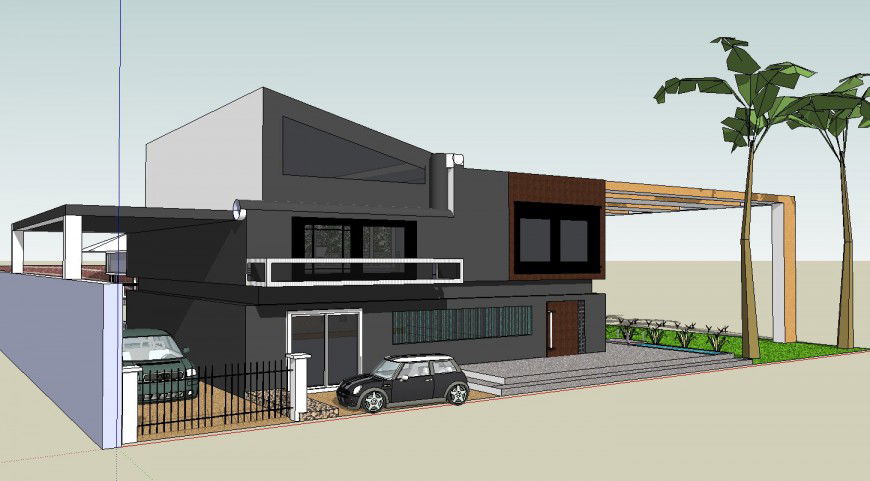3d model of modern residence house project
Description
3d model of modern house design project detail includes side elevat5ion view, wall color selected detail, landscaping detail, car blocks, tree blocks and much more detail in sketch up file download with the free feature of residential project.
Uploaded by:
Eiz
Luna
