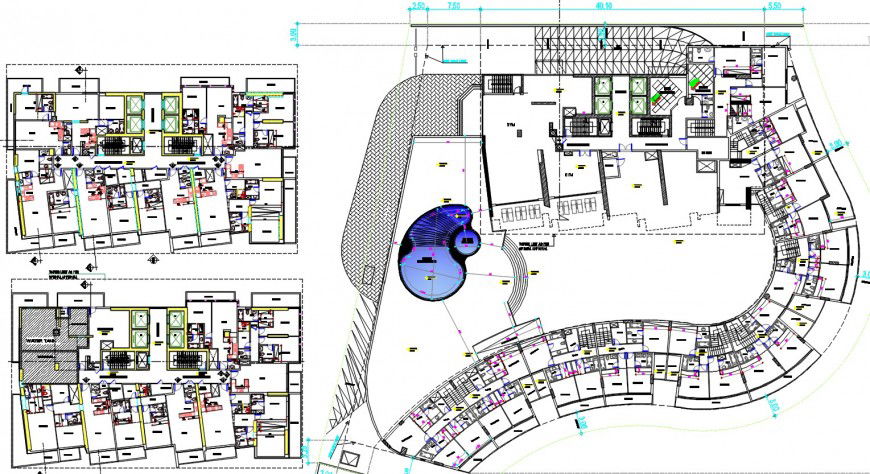apartment residence project detail cad file
Description
find an architectuire layout plan of apartment multifamily residence includes 2 and 3 BHK with furniture detail, dimension detail and description detail also have a swimming pool, parking area and many more detailing in cad file, download in a free apartment autocad software file.
Uploaded by:
Eiz
Luna
