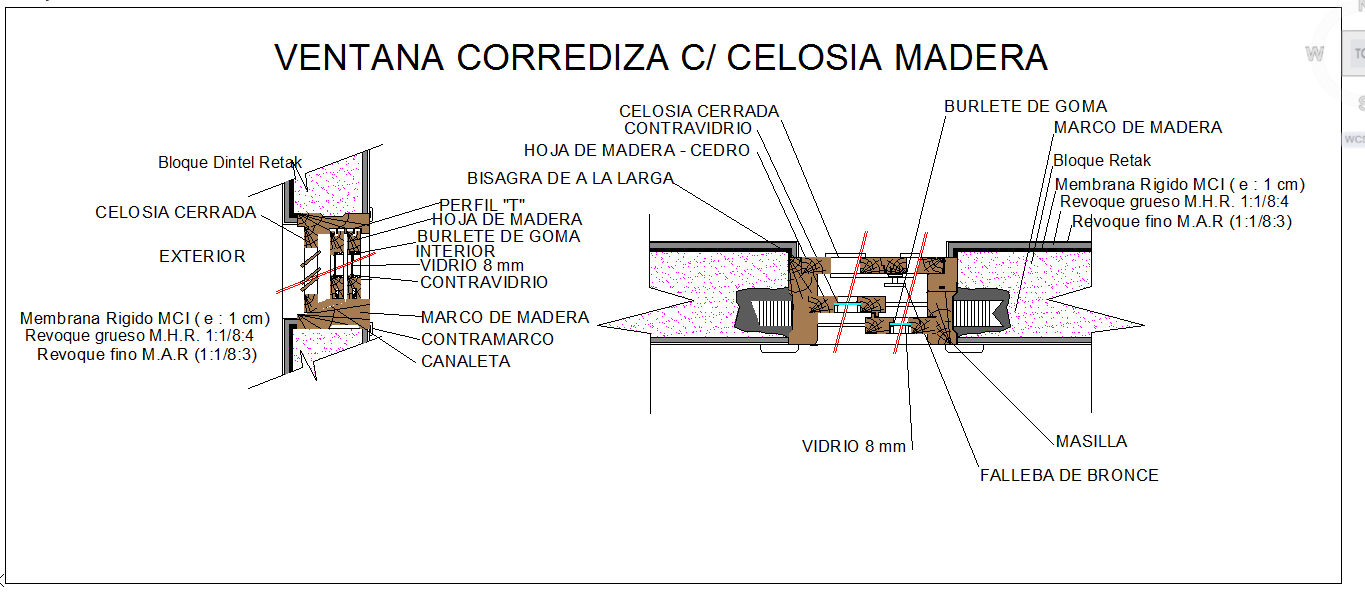Wooden Sliding Door Detail
Description
This wooden frame design Draw in autocad format. Wooden Sliding Door Detail Design, Wooden Sliding Door Detail DWG file.
File Type:
DWG
File Size:
222 KB
Category::
Dwg Cad Blocks
Sub Category::
Windows And Doors Dwg Blocks
type:
Gold

Uploaded by:
Harriet
Burrows
