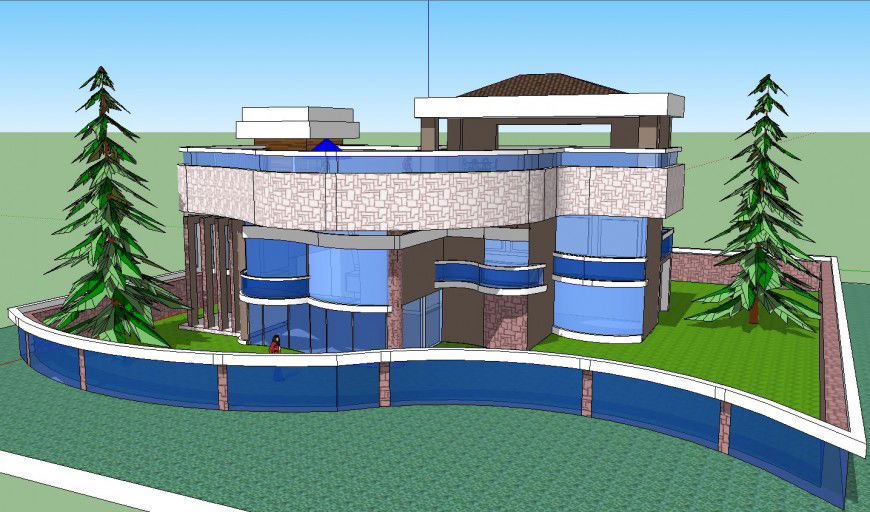3d architecture modern house project skp file
Description
3d model of architecture house project detail SketchUp file includes a front view, landscaping design tree blocks, wall design, wall color selected, and compound wall of modern house project in skp file download in free.
Uploaded by:
Eiz
Luna

