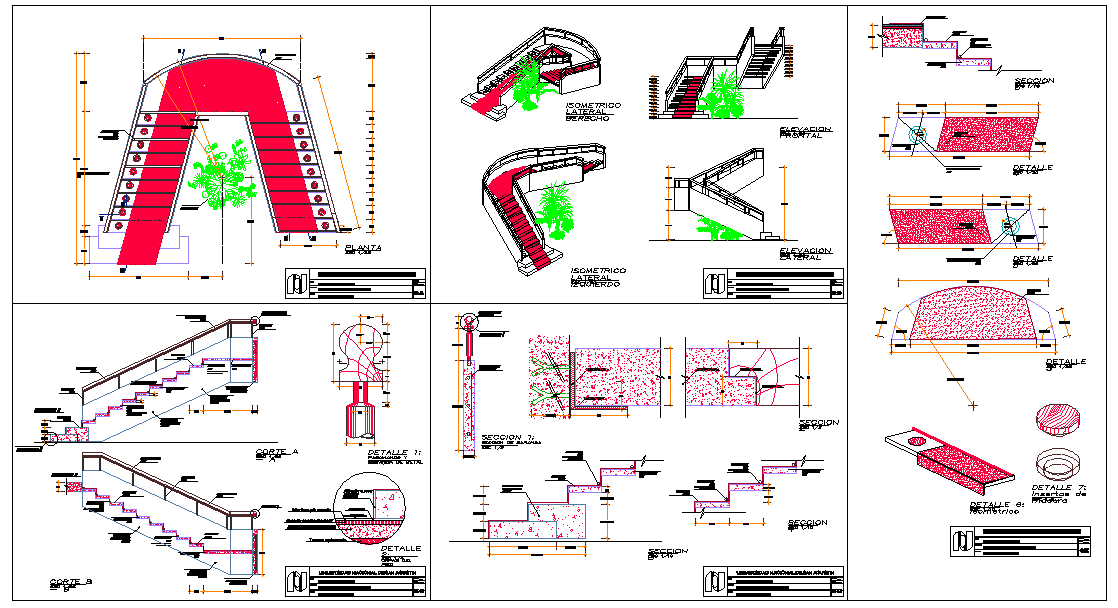Stair Detail
Description
Stair Detail Download file, Stair Detail Design, Stair Detail DWG file. This stair Design Draw in autocad format.
File Type:
DWG
File Size:
3.8 MB
Category::
Mechanical and Machinery
Sub Category::
Elevator Details
type:
Gold

Uploaded by:
Jafania
Waxy

