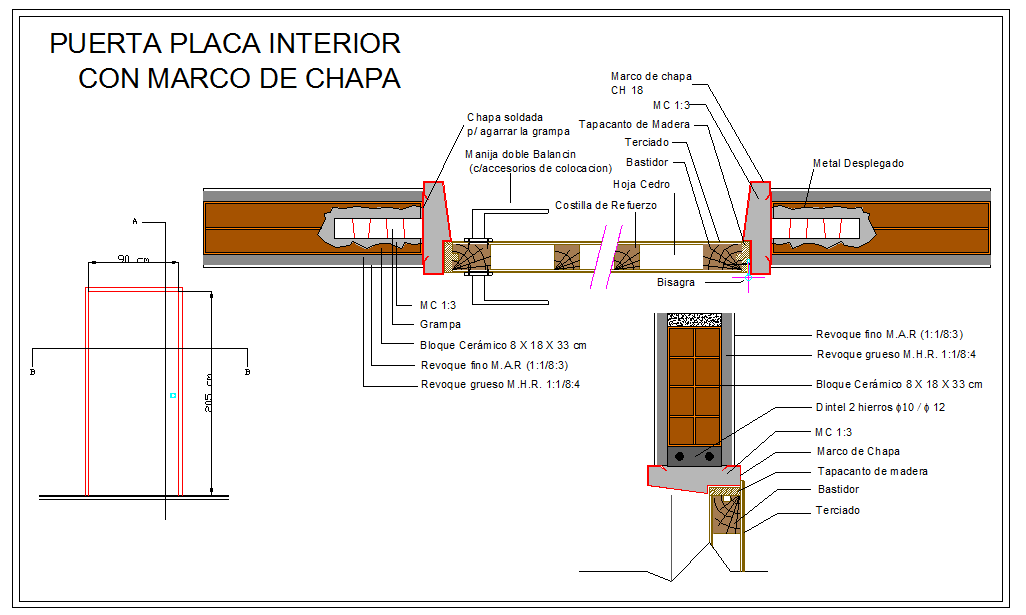Structure Door Detail
Description
Structure Door Detail Download file,Structure Door Detail Design, Structure Door Detail Design.
File Type:
DWG
File Size:
64 KB
Category::
Dwg Cad Blocks
Sub Category::
Windows And Doors Dwg Blocks
type:
Gold

Uploaded by:
Harriet
Burrows
