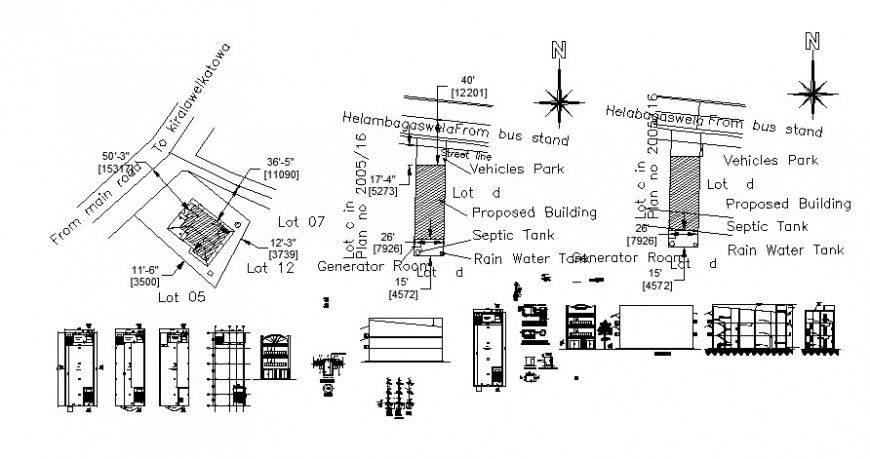2 d cad drawing of Tissa bank Auto Cad software
Description
2d cad drawing of tissa bank autocad software detailed with detail of foundation and details of generation room and other four related plan with two floor plan and foundation layout seen in drawing and sectional been seen in drawing.
Uploaded by:
Eiz
Luna

