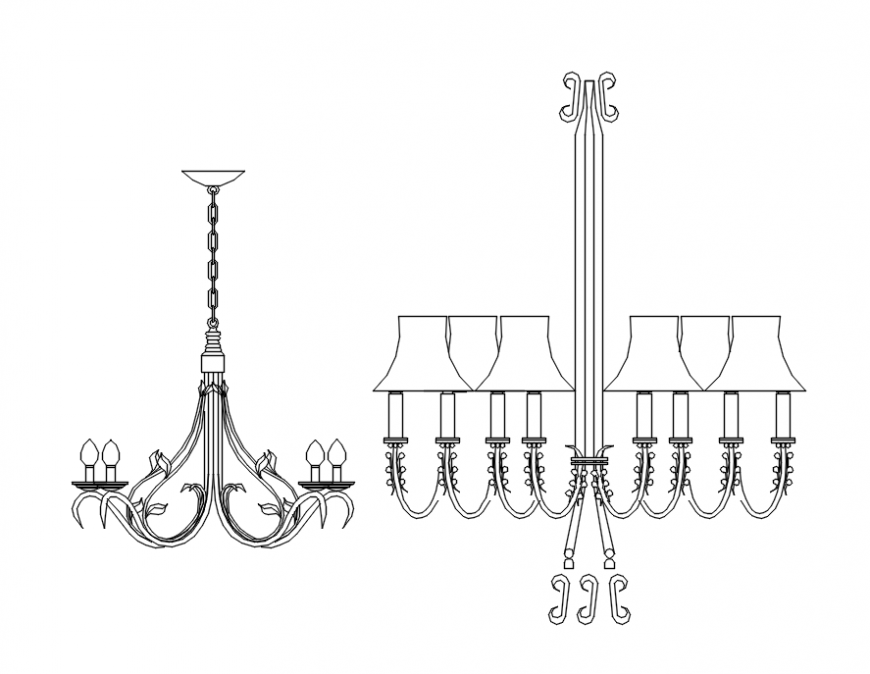CAD drawings details of ceiling chandelier
Description
CAd drawings details of ceiling chandelier detail units blocks dwg file that includes line drawings of electrical blocks
File Type:
DWG
File Size:
1.7 MB
Category::
Dwg Cad Blocks
Sub Category::
Cad Logo And Symbol Block
type:
Gold
Uploaded by:
Eiz
Luna

