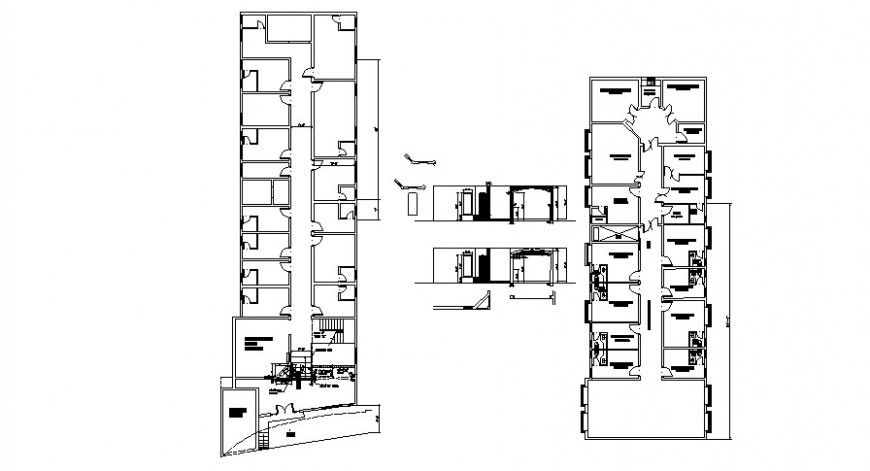2 d cad drawing of home elevation interior Auto Cad software
Description
2d cad drawing of home elevation interior autocad software detailed with door panel and other related drawing seen in plan with rough plan been given without furniture layout not given and dimension been alligned for drawing.
Uploaded by:
Eiz
Luna
