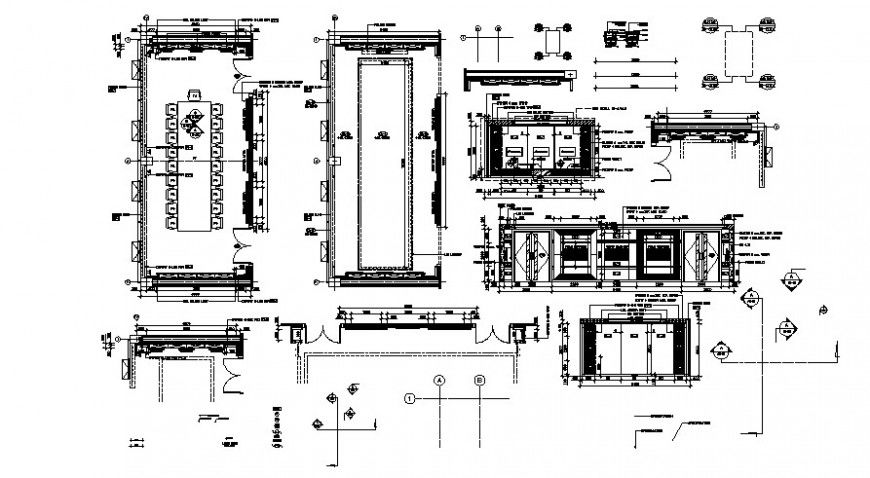2 d cad drawing a view of ceiling layout plan Auto Cad software
Description
2d cad drawing view of ceiling layout plan autocad software detailed with ceiling plan with ceiling done for conference room and other drawing shown for other rooms with led colour light and roler blind.
File Type:
DWG
File Size:
365 KB
Category::
Construction
Sub Category::
Construction Detail Drawings
type:
Gold
Uploaded by:
Eiz
Luna

