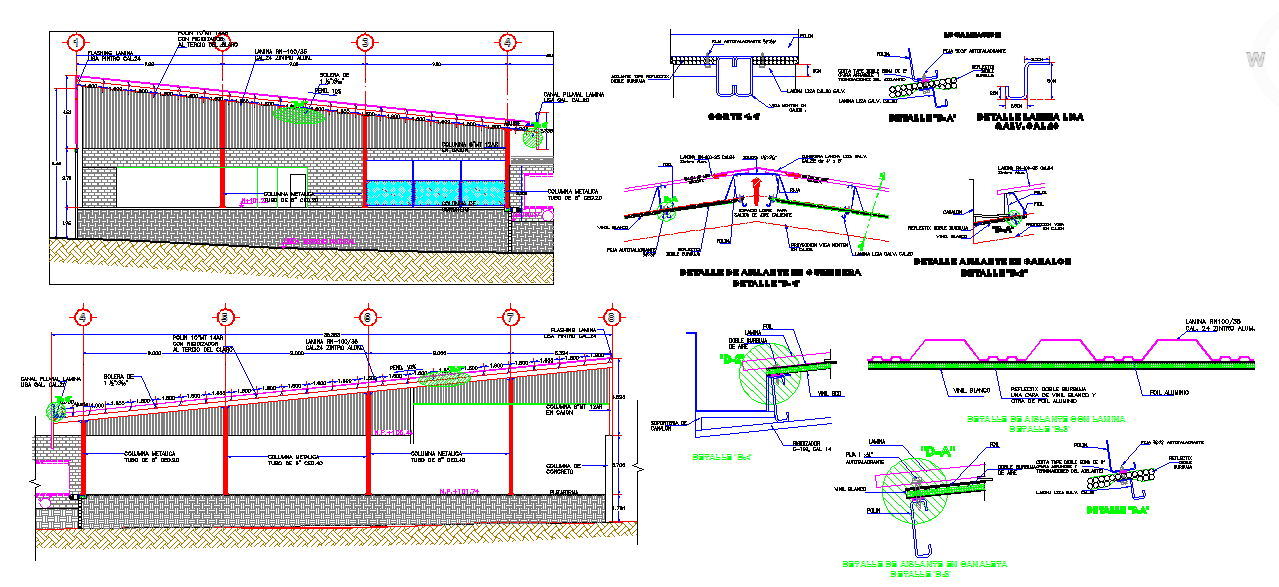Ceiling Structure Detail DWG File for Architecture and Design Layout
Description
Download ceiling structure detail DWG file for architectural and interior design. Perfect for ceiling layout planning, structure detailing, and CAD drafting projects.

Uploaded by:
Harriet
Burrows

