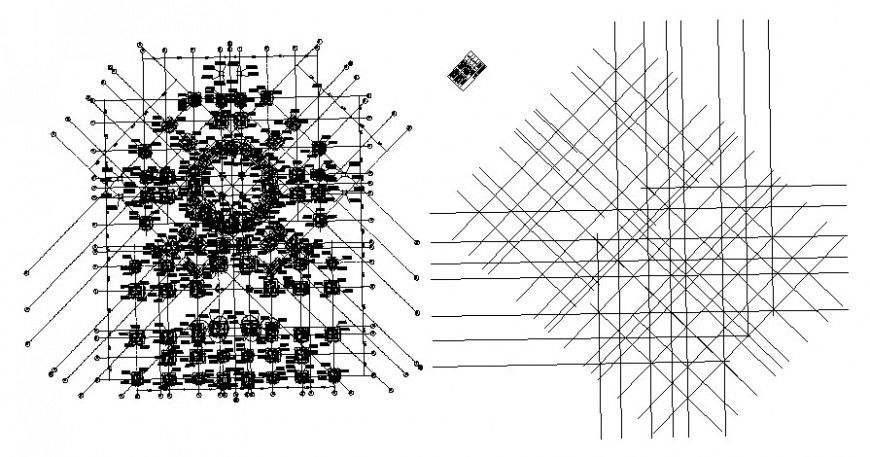2 d cad drawing of school exterior pc elevation Auto Cad software
Description
2d cad drawing of school exterior pc elevation autocad software detailed with doors and windows nad roof and cricket campus and other play area seen in drawing and gardeen layout and auditorium and lunch open area for parents vistors and waiting lobby for parents and computer lab seprately.
Uploaded by:
Eiz
Luna
