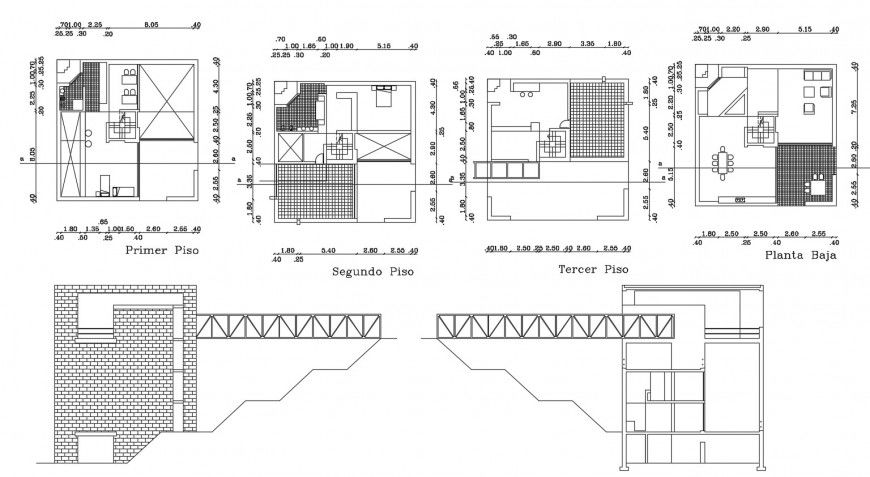2 d cad drawing of bridge house Auto Cad software
Description
2d cad drawing of bridge house autocad software detail with total bridge layout plan with primer level and secondary level and third level and plan been described with floor level and dining area and sofa and bedroom and bridge been seen in drawing.
Uploaded by:
Eiz
Luna

