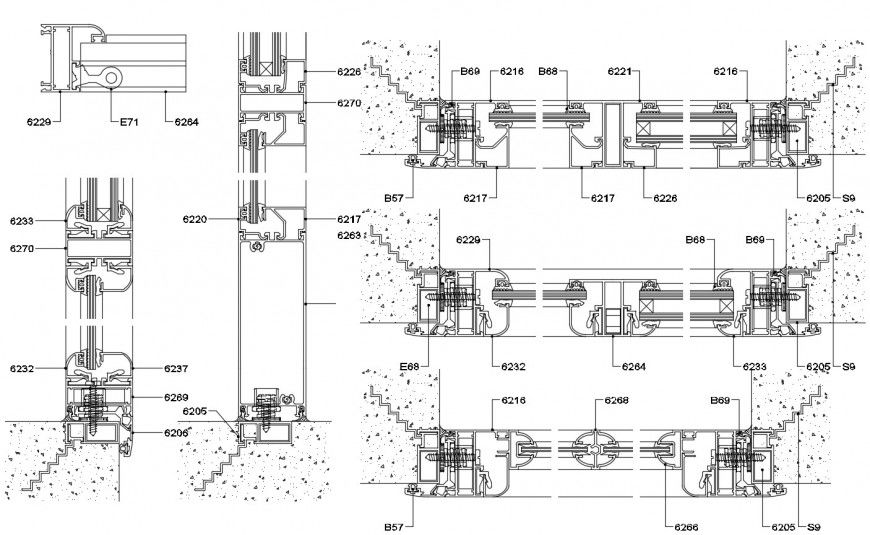2d cad drawing of major part auto cad software
Description
2d cad drawing of major part autocad software detailed with proper construction been showed in description and with dimensions and other detailing with concrete level.
4
File Type:
DWG
File Size:
223 KB
Category::
Construction
Sub Category::
Construction Detail Drawings
type:
Gold
Uploaded by:
Eiz
Luna

