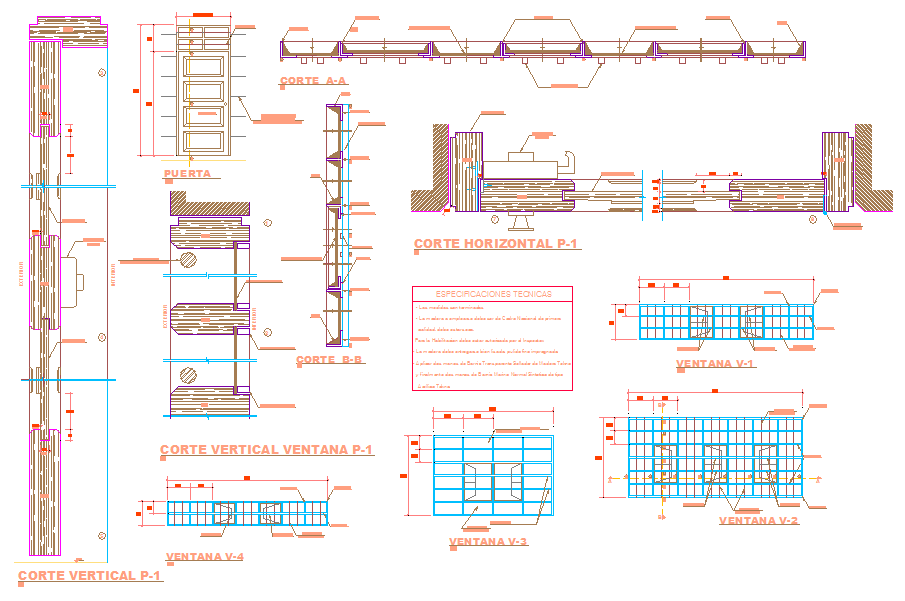Windows Frame Design
Description
Windows Frame Design Download file, Windows Frame Design Detail. This Windows Structure Design Draw in autocad format.
File Type:
DWG
File Size:
124 KB
Category::
Dwg Cad Blocks
Sub Category::
Windows And Doors Dwg Blocks
type:
Gold

Uploaded by:
Jafania
Waxy

