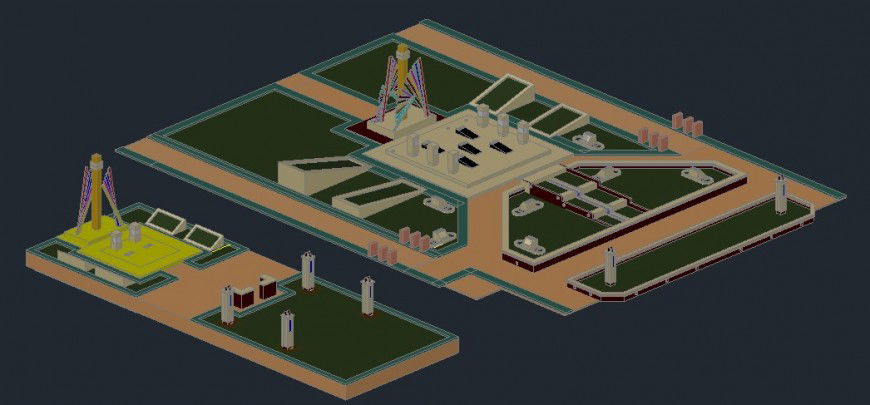3 d view of urban park Auto Cad software
Description
3d view of urban park autocad software detailed with park floor plan with exterior elevation shown in drawing and other detailed been described and shown in drawing with 3d view
Uploaded by:
Eiz
Luna

