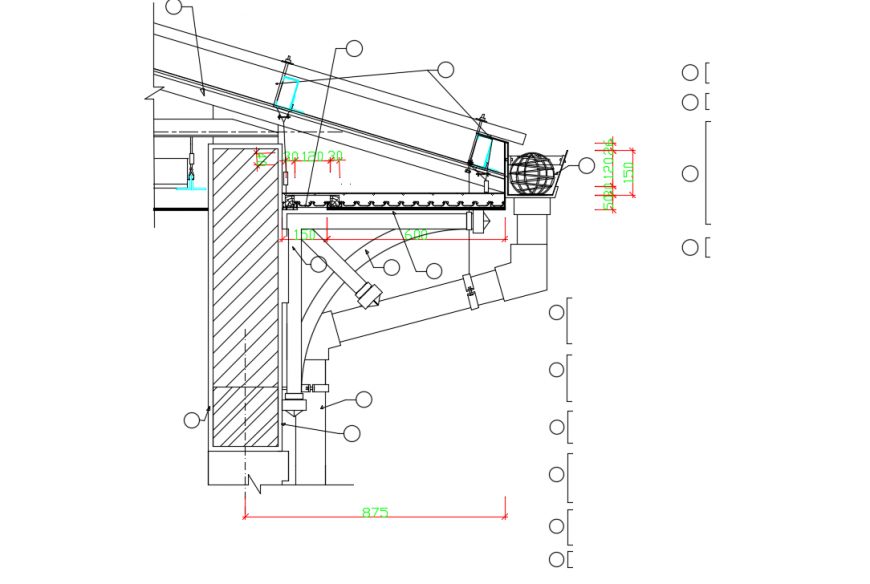I - Beam Structure detail in DWG file in autocad drawing
Description
I - Beam Structure detail in DWG file in autocad drawing, front side view design in this drawing, All diamension detail in DWG file, This drawing design draw in autocad software.
Uploaded by:
Eiz
Luna

