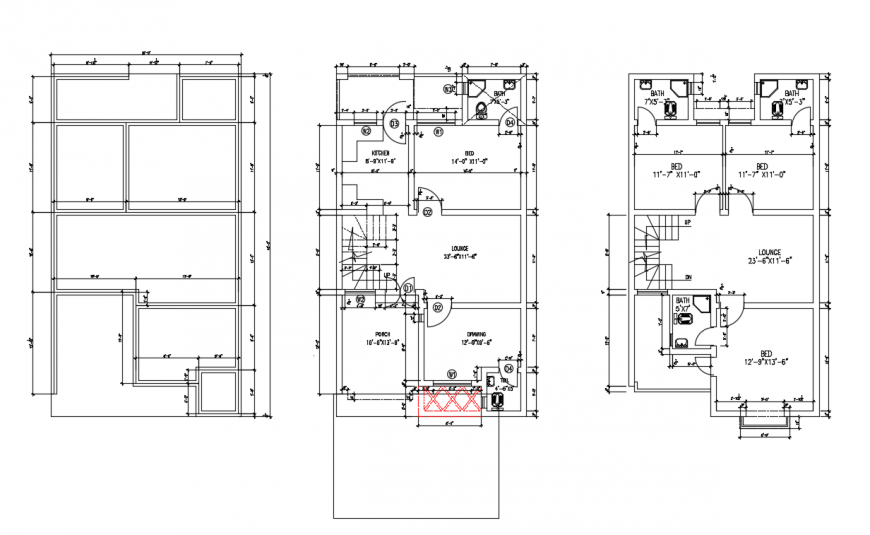Residential House plan lay-out detail in this drawing DWG File
Description
residential house plan lay-out detail in this drawing dwg file download & kitchen 8'-9"x11'-9", bed 14'-0" x11'-0" , lounge 23'-6"x11'-6", porch 10'-0"x13'-9" , drawing 12'-9"x9'-6", bath 7'x5'-3", etc detail.
Uploaded by:
Eiz
Luna
