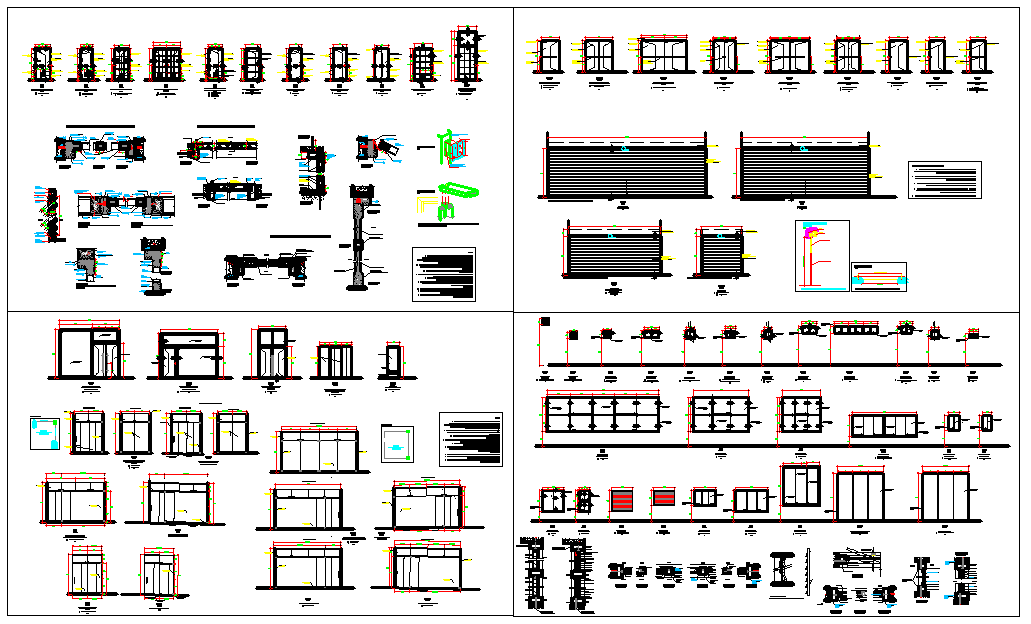Door & Window design
Description
This design Draw in autocad format.Door & Window design Download file, Door & Window design Detail,Door & Window design DWG file.
File Type:
DWG
File Size:
708 KB
Category::
Dwg Cad Blocks
Sub Category::
Windows And Doors Dwg Blocks
type:
Gold

Uploaded by:
Harriet
Burrows
