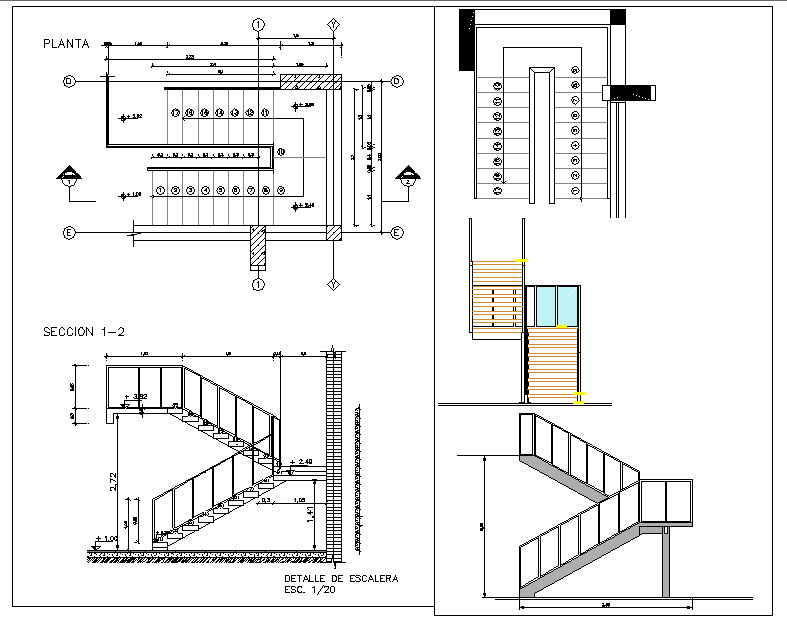Modern Stair Design
Description
This design Draw in autocad format.Modern Stair Design Detail, Modern Stair Design DWG File, Modern Stair Design Download file
File Type:
DWG
File Size:
192 KB
Category::
Mechanical and Machinery
Sub Category::
Elevator Details
type:
Free

Uploaded by:
Harriet
Burrows
