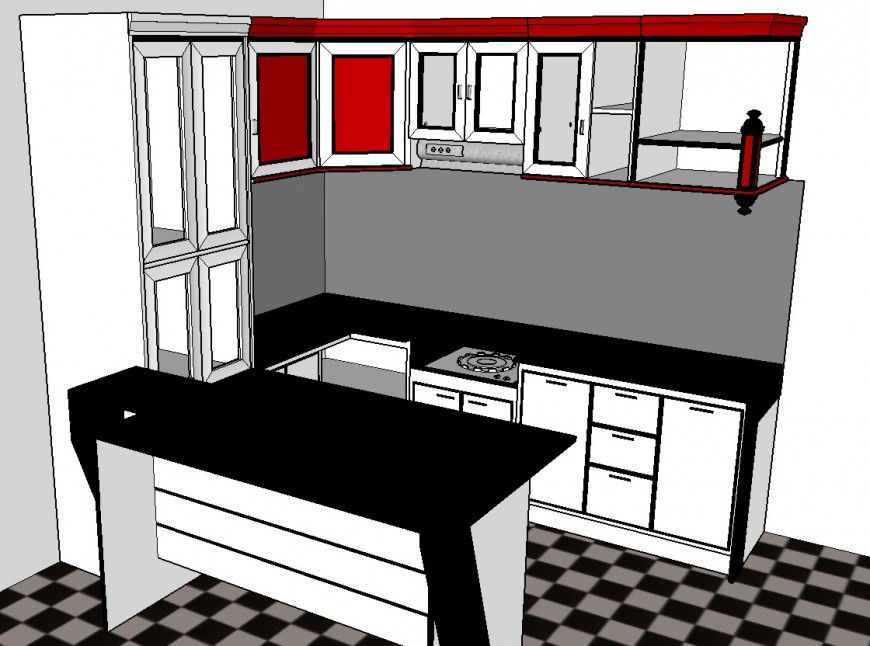3 d cad drawing of kitchen layout 3 d view auto cad software
Description
3d cad drawing of kitchen layout 3d view autocad software detailed with both side slab with upper cabinet and lower cabinet with near shelf with open cabinets.
Uploaded by:
Eiz
Luna

