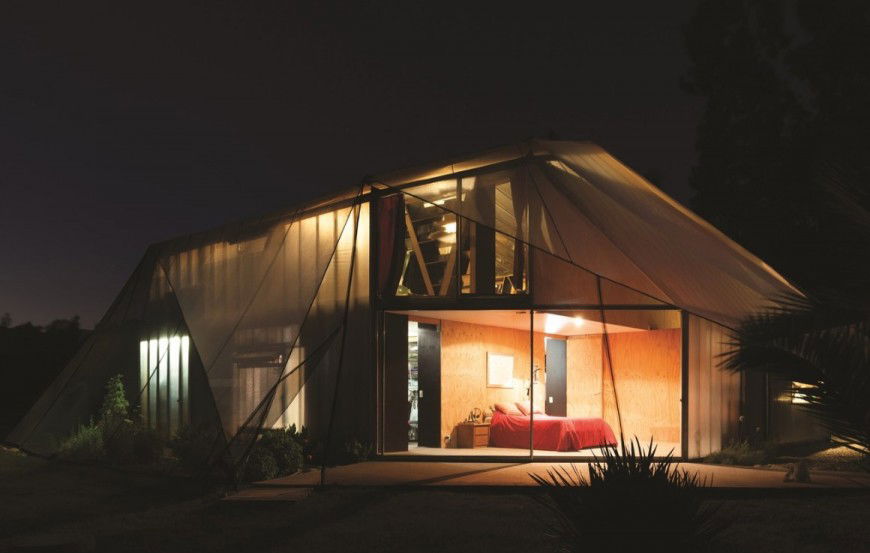3 d cad drawing of luxury house auto cad software
Description
3d cad drawing of luxury house autocad software detailed with roof touch house plan with master bedroom plan with comfortable bed with side table on both sides and staircase area seen on the upper floor.
Uploaded by:
Eiz
Luna
