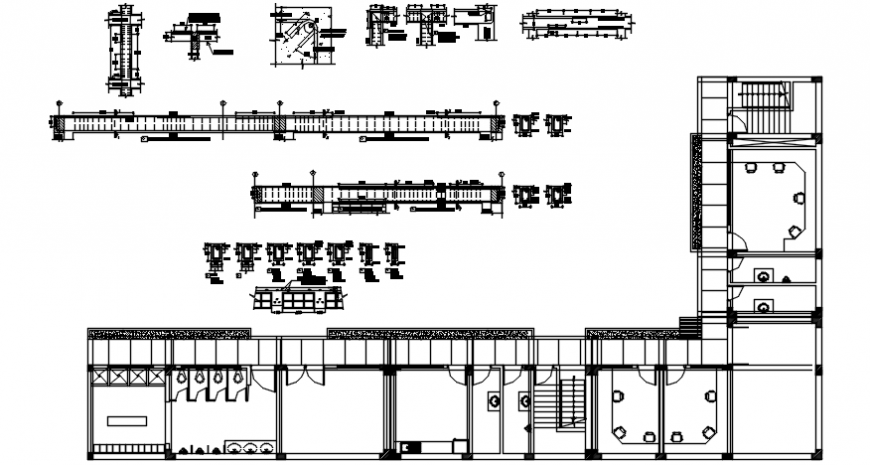Local office layout plan and beam schedule and column details dwg file
Description
Local office layout plan and beam schedule and column details that includes a detailed view of reception area with waiting area and cabin and computer lab with counseling room and library and conference room details, manager cabin and meeting room, cleaning department with departmental office with typical transverse reinforcement details with typical splice location for column, details of beam reinforcement passing through column and much more of office details.
Uploaded by:
Eiz
Luna

