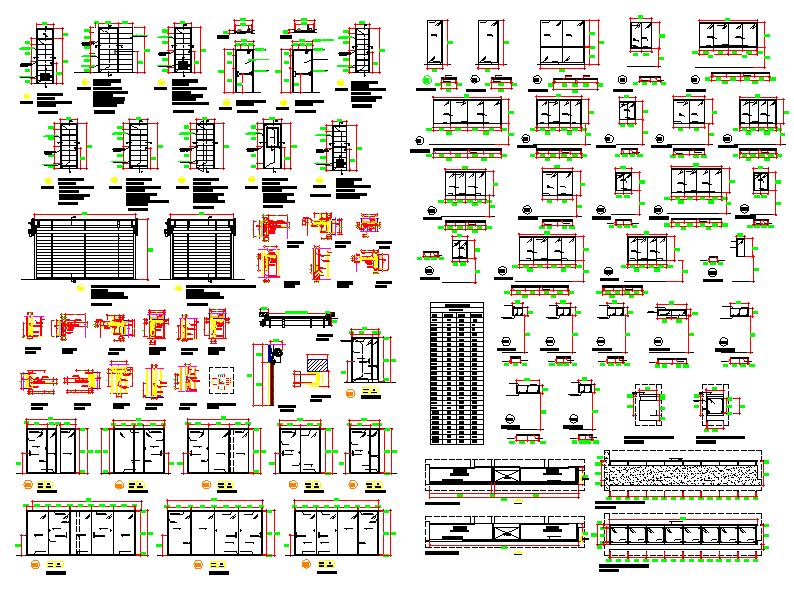Door & Windows Design
Description
This Door & Windows Design Draw in autocad format. Door & Windows Design Download file, Door & Windows Design DWG File.
File Type:
DWG
File Size:
715 KB
Category::
Dwg Cad Blocks
Sub Category::
Windows And Doors Dwg Blocks
type:
Gold

Uploaded by:
Jafania
Waxy

