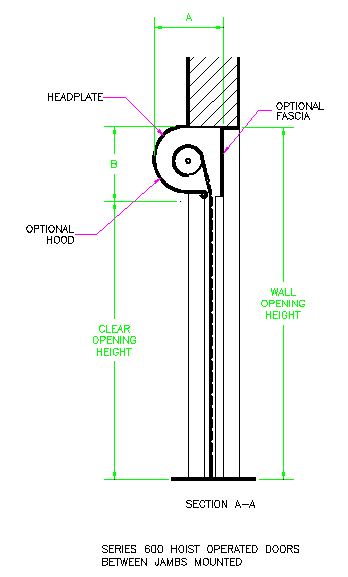Roller Shutter Design
Description
This Design Draw in autocad format. Roller Shutter Design Detail, Roller Shutter Design Download file, Roller Shutter Design DWG File.
File Type:
DWG
File Size:
27 KB
Category::
Dwg Cad Blocks
Sub Category::
Windows And Doors Dwg Blocks
type:
Gold

Uploaded by:
Jafania
Waxy

