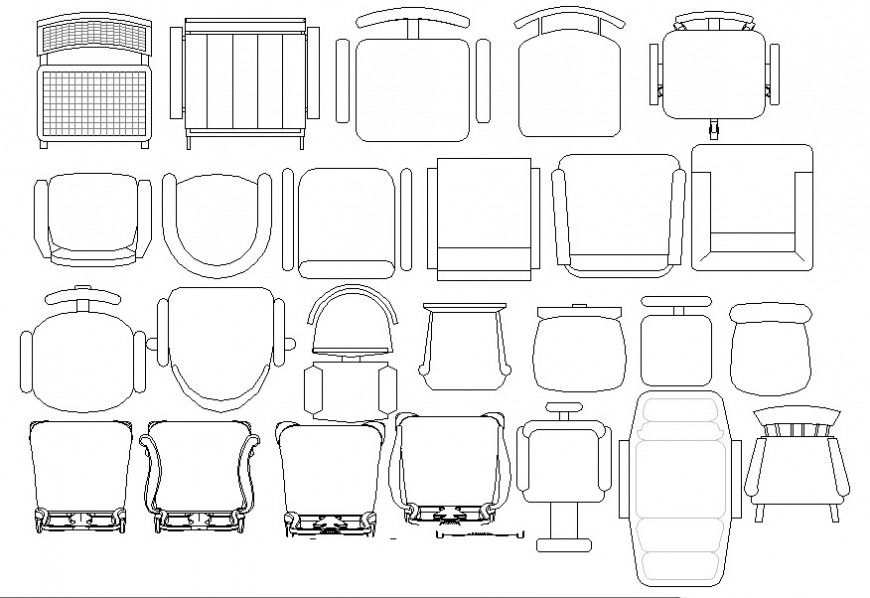2d chair cad blocks
Description
find here the different design and size of chairs blocks in autocad format, which is used in the corporate office, restaurant and residence for cad furniture presentation, download in free and get more detail about chair cad blocks.
Uploaded by:
Eiz
Luna
