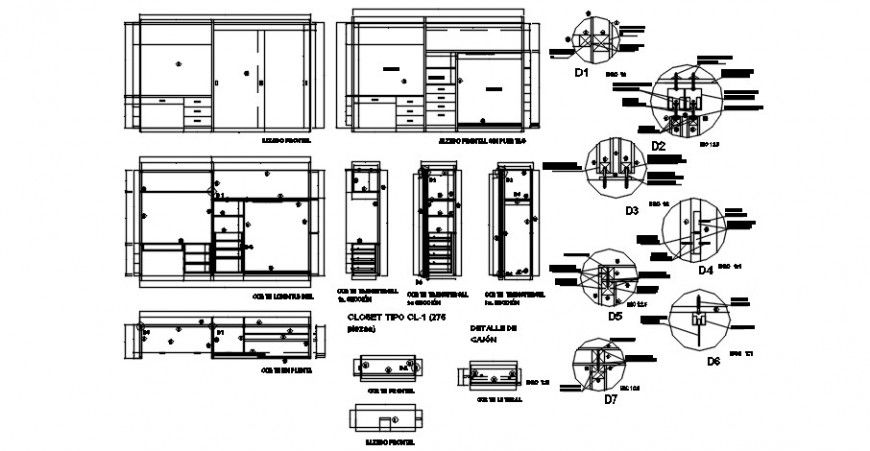2d cad drawing of wooden closet auto cad software
Description
2d cad drawing of wooden closet autocad software detailed with closet drawing and construction been given in drawing and other detailed seen in drawing and other construction point and related drawing been shown through all the detailing.
File Type:
DWG
File Size:
666 KB
Category::
Dwg Cad Blocks
Sub Category::
Sanitary CAD Blocks And Model
type:
Gold
Uploaded by:
Eiz
Luna
