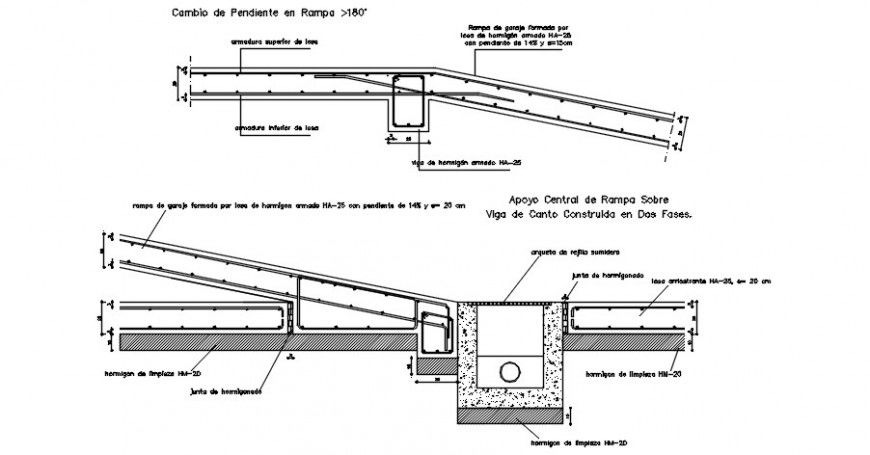2 d cad drawing of Start of vehicular ramp auto cad software
Description
2d cad drawing of Start of vehicular ramp autocad software detailed with necessary lines shown for the drawing with all output for other construction vehicular ramp.
File Type:
DWG
File Size:
23 KB
Category::
Construction
Sub Category::
Construction Detail Drawings
type:
Gold
Uploaded by:
Eiz
Luna

