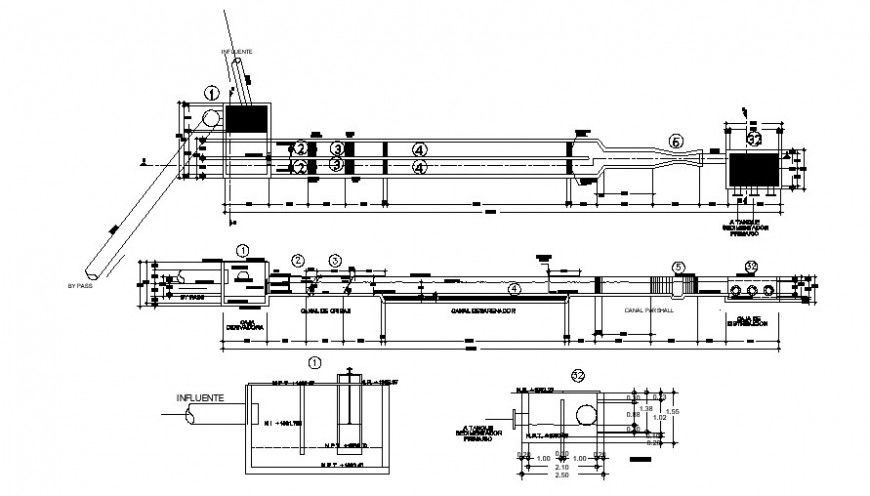CAD detailing of bridge structure autocad software file
Description
CAD detailing of bridge structure autocad software file that shows bridge strcture details along with bridge span dteials and bridge dimension and hidden line dteials.
Uploaded by:
Eiz
Luna

