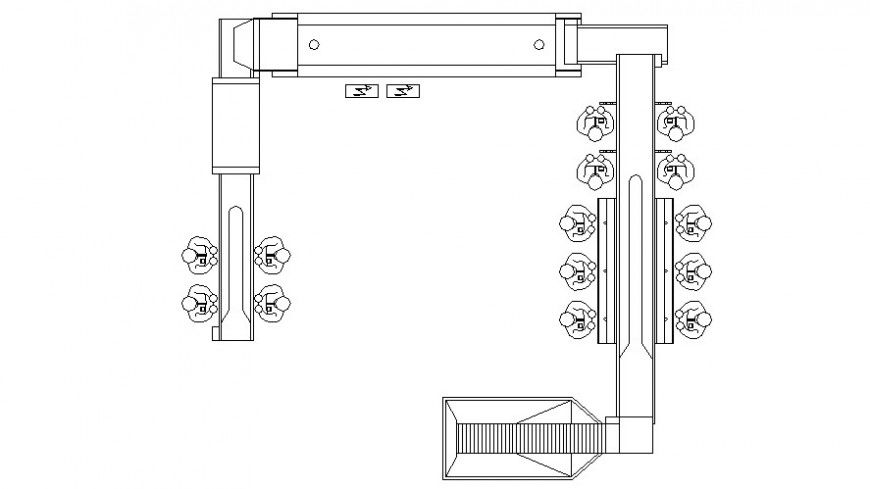CAD drawings plan of office room autocad software file
Description
CAD drawings plan of office room autocad software file that shows plan details of room along with furniture blocks details of table and chair.
File Type:
DWG
File Size:
15 KB
Category::
Interior Design
Sub Category::
Modern Office Interior Design
type:
Gold
Uploaded by:
Eiz
Luna
