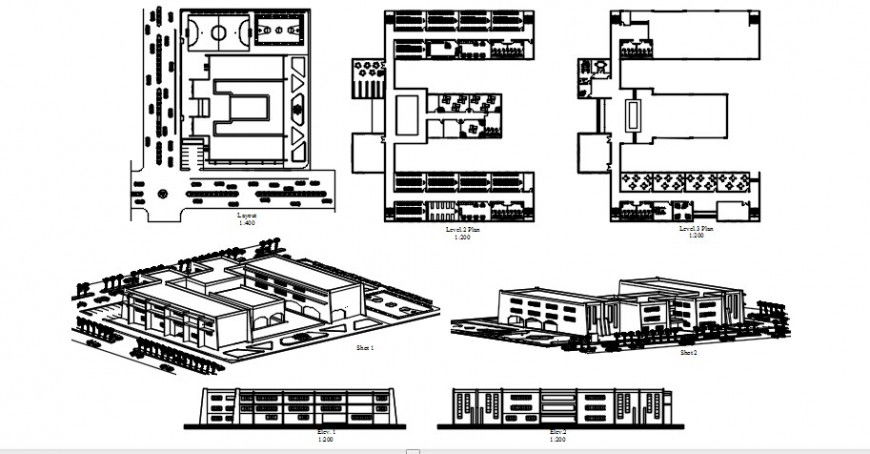2 d cad drawing of school final plan drawing auto cad software
Description
2d cad drawing of school final plan drawing autocad software detailed with school detailed with classrooms and staff room and seprate gentsd and toilet area and auditorium and and garden layout and elevation been seen in front and side view for school plan.
Uploaded by:
Eiz
Luna
