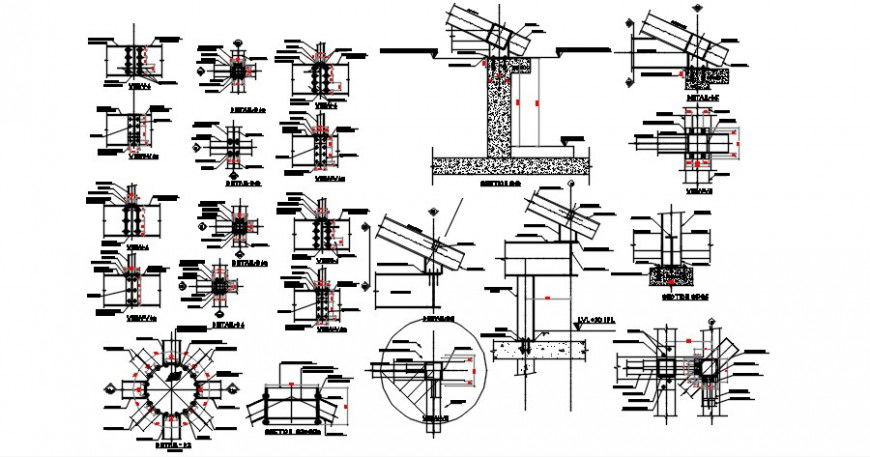2 d cad drawing of Clay roof tiles detail plan auto cad software
Description
2d cad drawing of Clay roof tiles detail plan autocad software detailed with fronyt and side elevation seen with roof detail and description been given with other detaiuls and plan shown with construction given around the drawing and other elevation with same view detailing done with material.
File Type:
DWG
File Size:
946 KB
Category::
Construction
Sub Category::
Construction Detail Drawings
type:
Gold
Uploaded by:
Eiz
Luna

