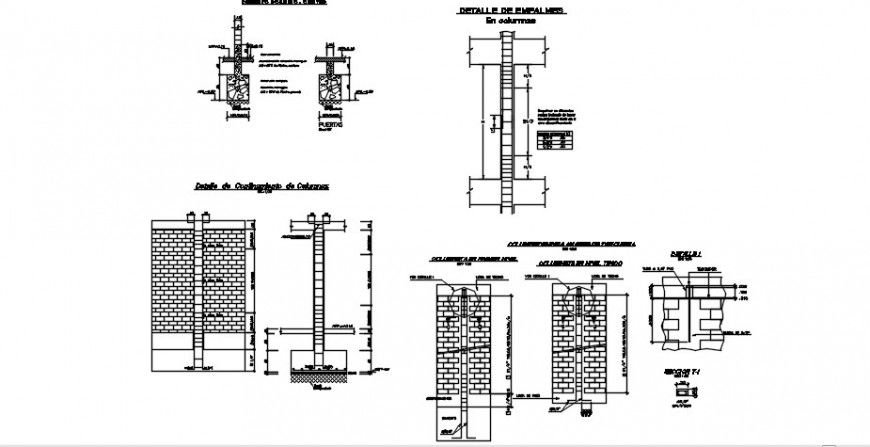2 d cad drawing of Detail of foundation auto cad software
Description
2d cad drawing of Detail of foundation autocad software detailes with brick foundation wall been seen with proper allocating view of drawing with mentione dimension given for drawing.
Uploaded by:
Eiz
Luna

