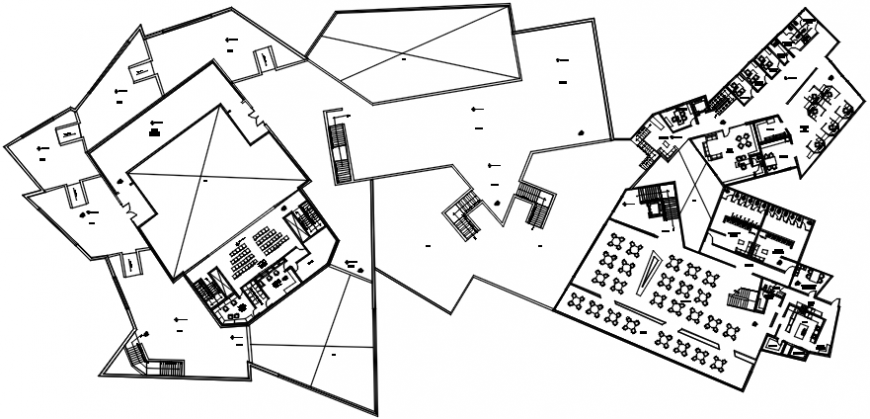Distribution layout plan drawing details of modern art museum dwg file
Description
Distribution layout plan drawing details of modern art museum that includes main entry gate, children play area and common lobby, theater and passage details, display area and shopping plaza department, green space, gallery and theme restaurant details, viewing gallery, kitchen and waiting area, open space with sanitary facilities and much more of center details.
Uploaded by:
Eiz
Luna
